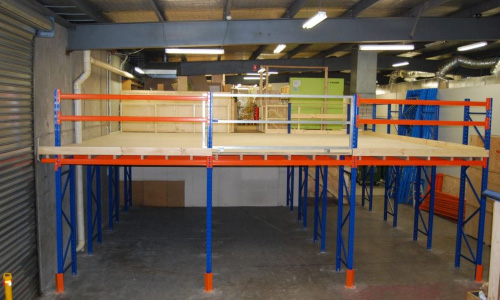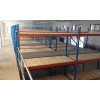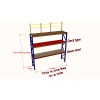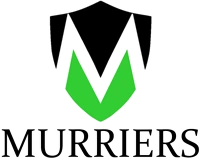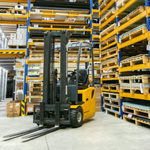Rack Supported Mezzanine Floor
Rack-supported mezzanine floors use pallet racking to create an elevated platform, optimizing storage and workspace efficiently. Ideal for warehouses, they’re cost-effective, customizable, and save floor space.
A rack-supported mezzanine floor is a highly effective storage solution that maximizes the use of vertical space within a warehouse or industrial setting. Unlike traditional mezzanine floors, this type of system is built on the existing pallet racking structure, providing a stable and robust platform for additional storage or workspace. The design leverages the strength of the racking to support the mezzanine, eliminating the need for additional support columns and thus maintaining the flexibility and functionality of the storage area beneath.
These mezzanine floors are incredibly versatile and can be customized to meet the specific needs of a business. They are ideal for warehouses and distribution centers looking to expand their storage capacity without the need for extensive construction or expansion of the existing building. The elevated platform can be used for various purposes, including additional shelving, office space, or even as a staging area for assembling or packing goods. This adaptability makes rack-supported mezzanine floors a cost-effective solution for businesses seeking to optimize their operations and make the most of their available space.
- Structure:
- Typically constructed using high-quality steel.
- Can be designed as a single-story or multi-story mezzanine, generally 2-3 floors.
- Supported by the existing pallet racking structure, eliminating the need for additional support columns.
- Load Capacity:
- Medium-duty racking: 50-500 kg per layer.
- Heavy-duty racking: 500-2000 kg per layer.
- Dimensions:
- Customizable to fit the specific requirements of the warehouse or industrial space.
- The number of layers is determined by the height of the warehouse and the stacking of goods.
- Accessibility:
- Equipped with staircases, handrails, and cargo lifts.
- Transportation methods for goods to the upper floors include labor, lifting platforms, hoists, conveyor belts, and forklifts.
- Decking:
- Various decking options available, including steel grating, wood, or composite materials.
- Designed to support the intended load and usage.
- Safety Features:
- Guardrails and handrails for safety.
- Compliance with national, state, and local building codes and safety standards.
- Versatility:
- Can be used for additional shelving, office space, production workshops, or service areas.
- Easily disassembled and reconfigured as needed.

